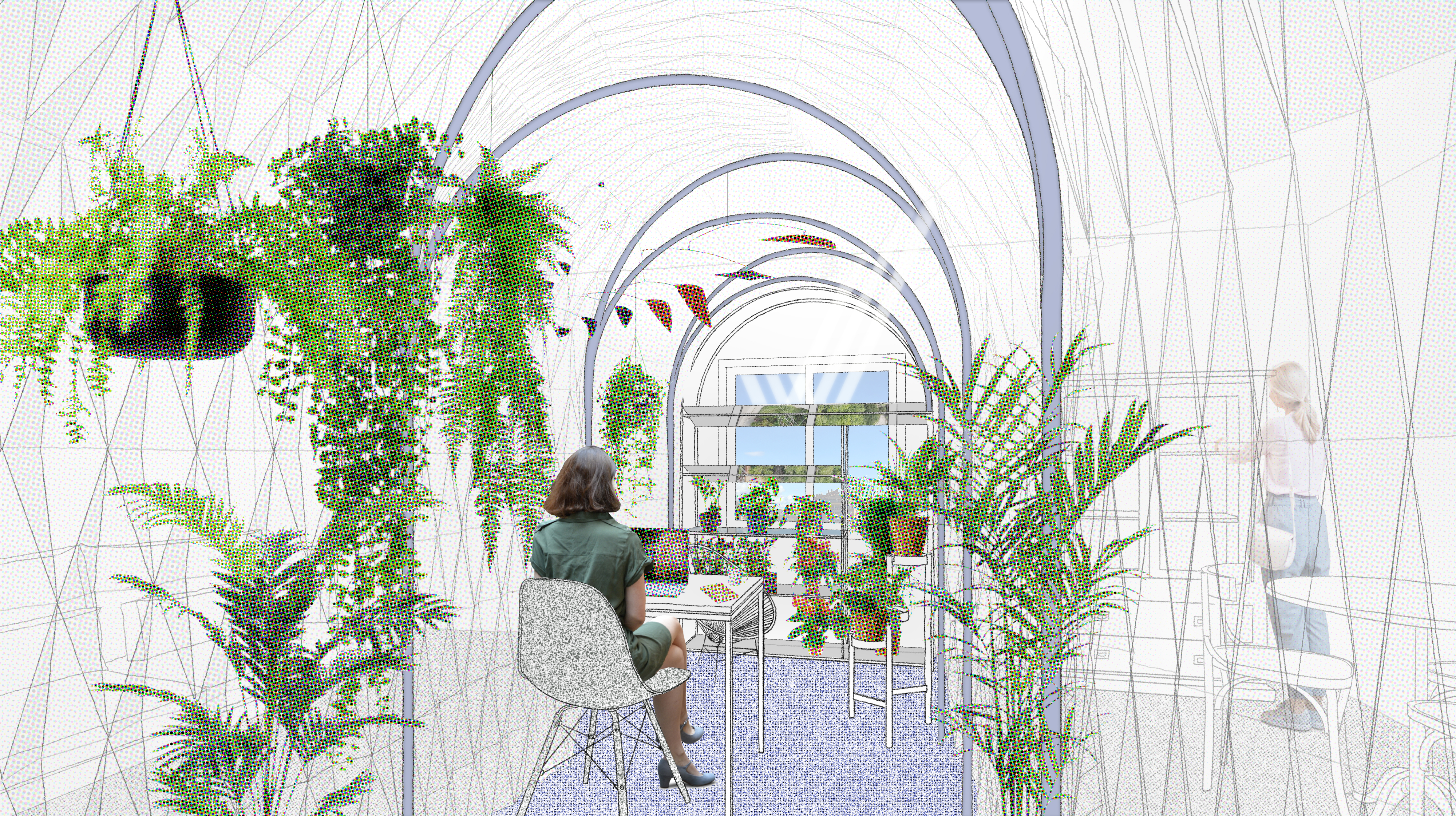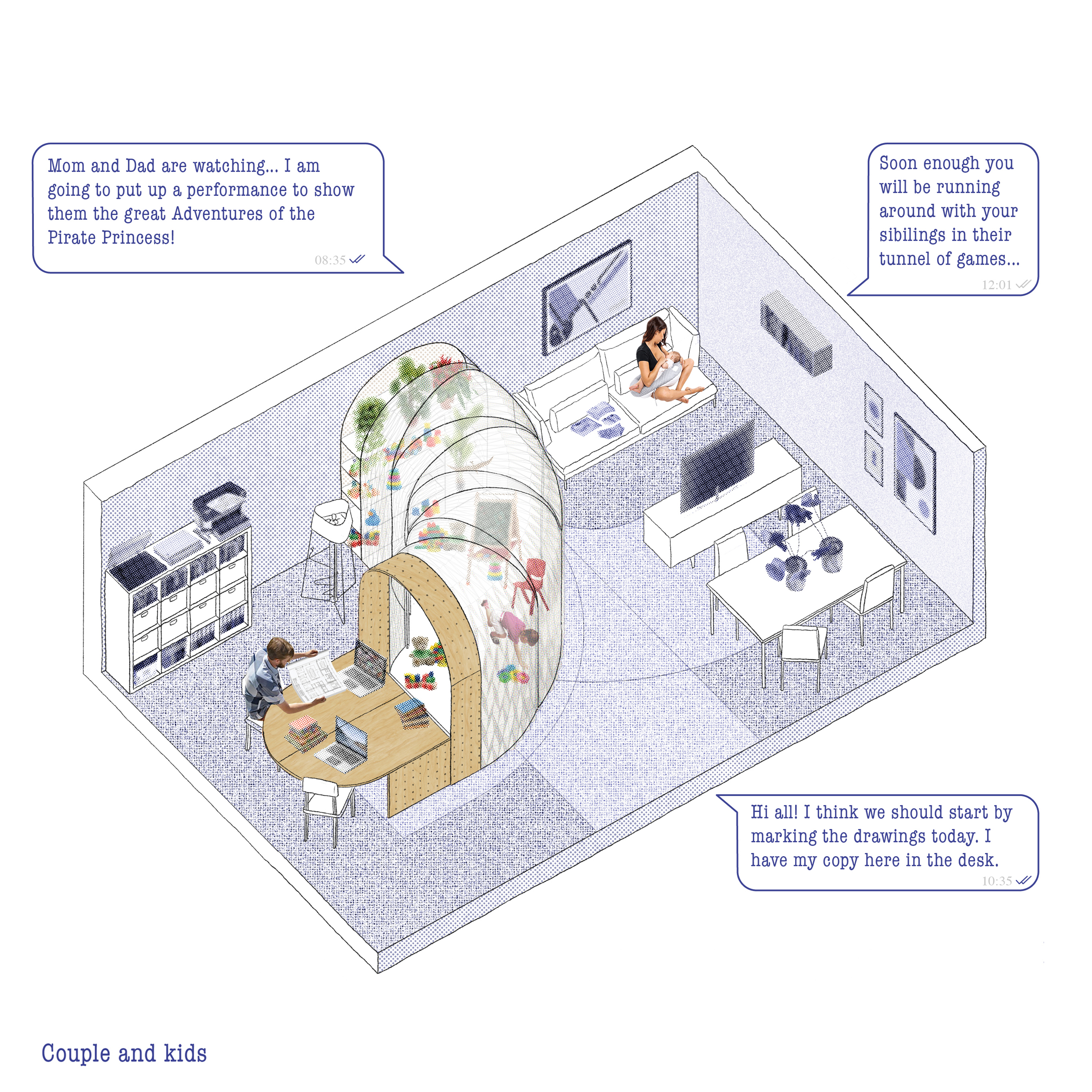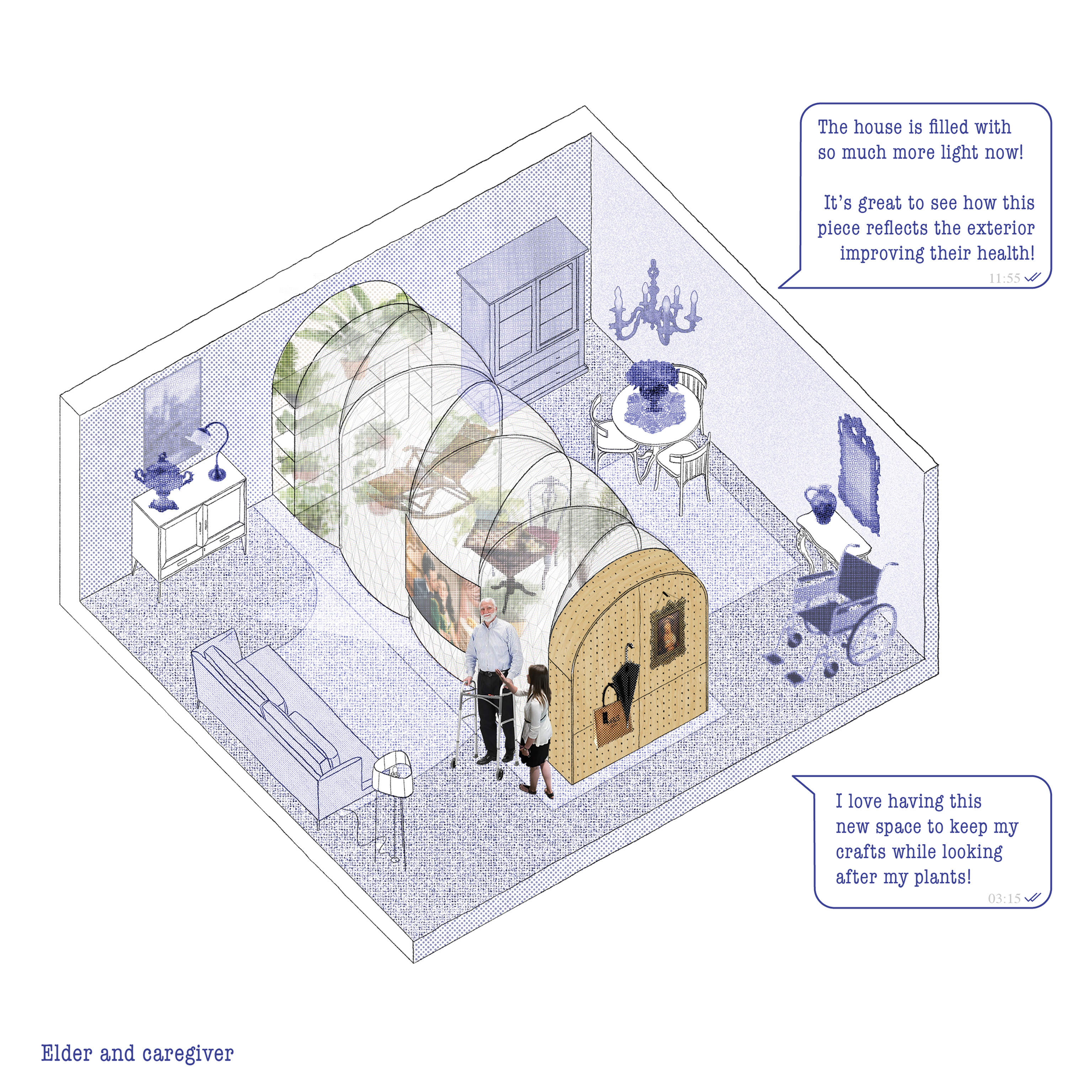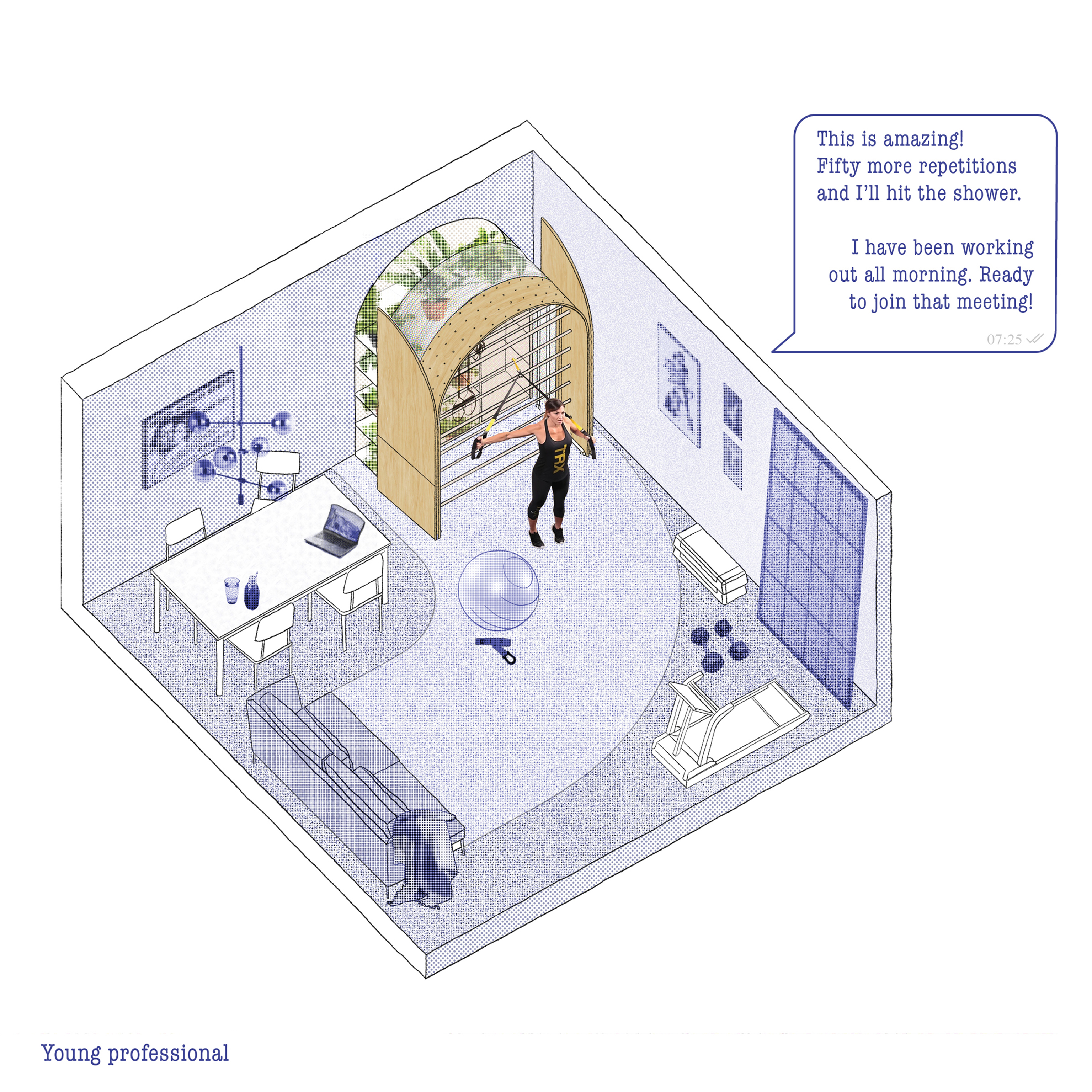×
Camera Lucida
Davidson Prize Finalist
2019
in collaboration with D’Lab and Sandra Javera
As a result of the COVID-19 global pandemic, millions of people have been forced to work from home. For some, this has been a way to access a better work-life balance, but for the many this has revealed inadequate standards in our living spaces. One issue has especially marked a difference between home-workers: access to an exterior space. When working from home, exterior spaces have been used as the equivalent to the office break-out space, and it is evident that access to these spaces has a direct impact on workers’ physical and mental wellbeing. Most apartments don't have exterior spaces that can be used, and retrofitting outdoor spaces such as balconies requires an enormous endeavour that includes planning, structural reinforcement, user relocation, etc.
Camera Lucida aims to create this exterior space inside our homes, bringing in daylight, air, views, nature, while maintaining a physical separation with the rest of the residence.
Camera Lucida is inspired by early folding photographic cameras. The structure, which follows the same construction principles, has four main components:
A. The Lens Frame:
This element acts as a camera lens by capturing and bringing light into the room. It is conceived as a glass and steel structure with mirrored shelves that can be rotated to reflect sunlight and the exterior scenery into the room.
B. Telescoping bellows:
The bellows is a flexible space that can expand and rotate to create different spaces, such as a break room, a playroom, or an indoor greenhouse. It is made up of a series of arched metal frames on wheels that support an origami-like translucent fabric.
C. Rear Frame:
This customizable element constructed from pegboard material can unfold in multiple directions working as a table, shutters, shelves, etc. Users can customize the frame to their specific needs by attaching additional elements to the board perforations.
D. Under Frame:
This marks the footprint of the three possible bellows positions. It works as a guide but also can provide different floor materialities to the spaces (i.e. carpet, foam for kids, etc.)
2019
in collaboration with D’Lab and Sandra Javera
Camera Lucida aims to create this exterior space inside our homes, bringing in daylight, air, views, nature, while maintaining a physical separation with the rest of the residence.
Camera Lucida is inspired by early folding photographic cameras. The structure, which follows the same construction principles, has four main components:
A. The Lens Frame:
This element acts as a camera lens by capturing and bringing light into the room. It is conceived as a glass and steel structure with mirrored shelves that can be rotated to reflect sunlight and the exterior scenery into the room.
B. Telescoping bellows:
The bellows is a flexible space that can expand and rotate to create different spaces, such as a break room, a playroom, or an indoor greenhouse. It is made up of a series of arched metal frames on wheels that support an origami-like translucent fabric.
C. Rear Frame:
This customizable element constructed from pegboard material can unfold in multiple directions working as a table, shutters, shelves, etc. Users can customize the frame to their specific needs by attaching additional elements to the board perforations.
D. Under Frame:
This marks the footprint of the three possible bellows positions. It works as a guide but also can provide different floor materialities to the spaces (i.e. carpet, foam for kids, etc.)






