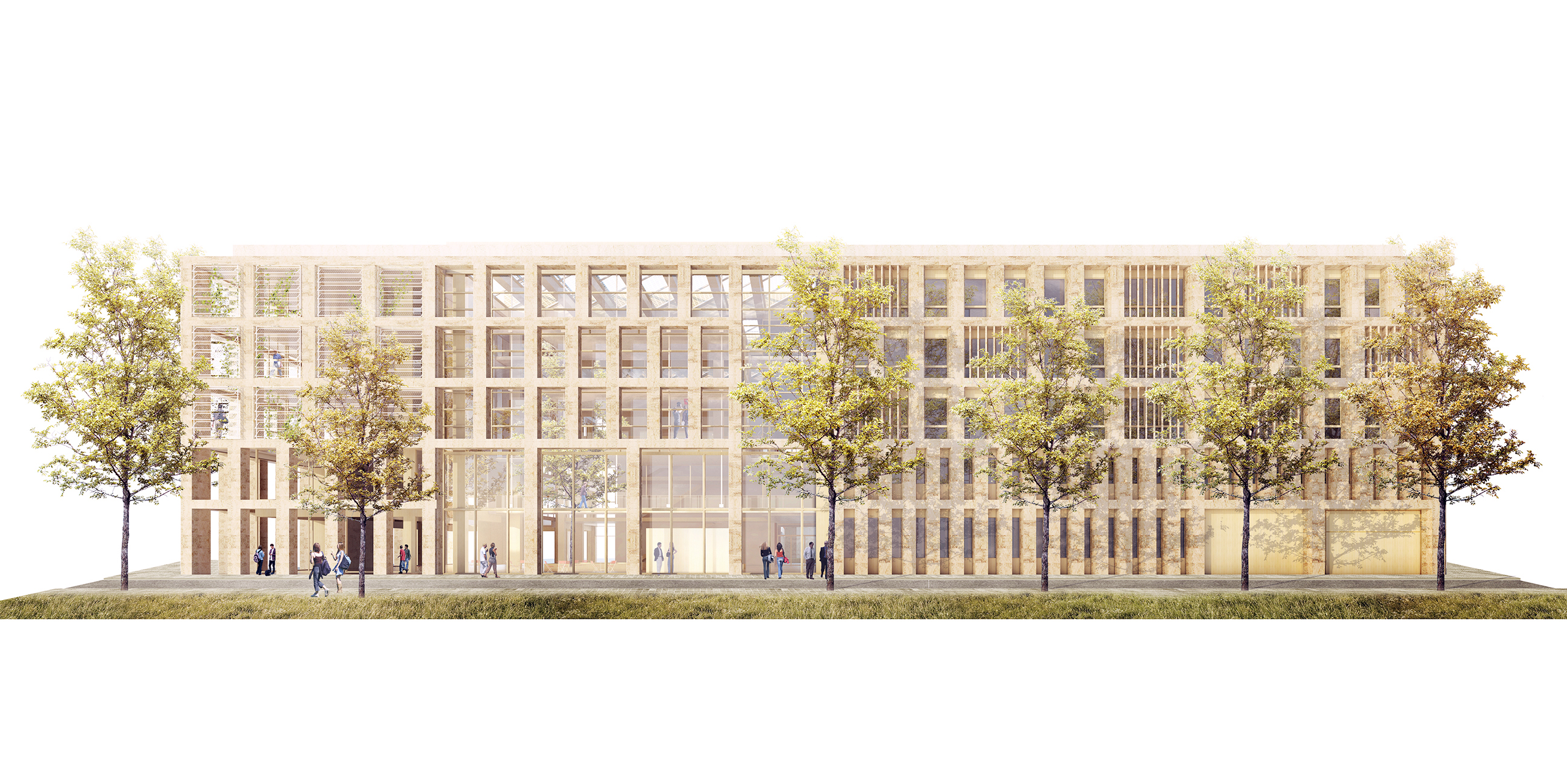

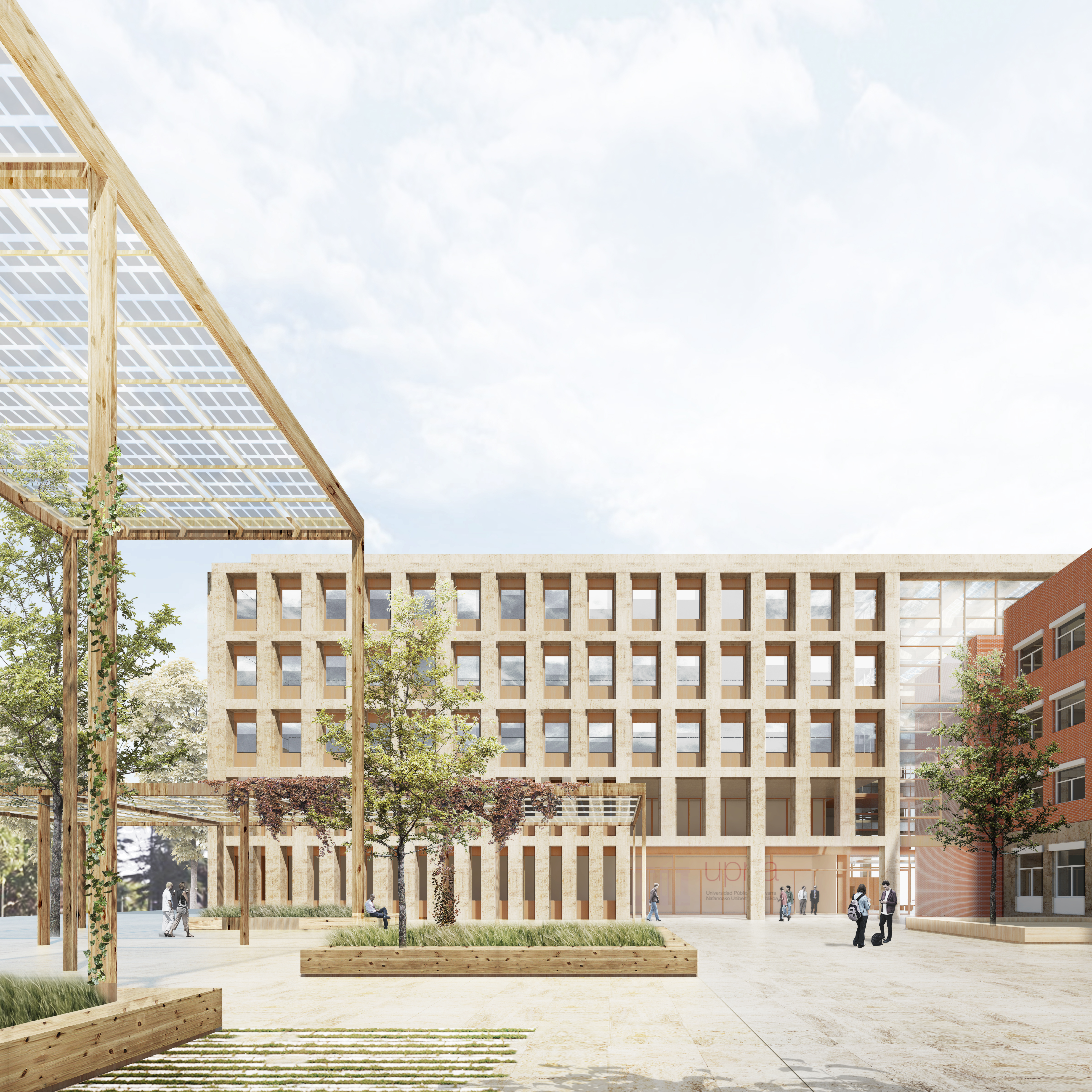
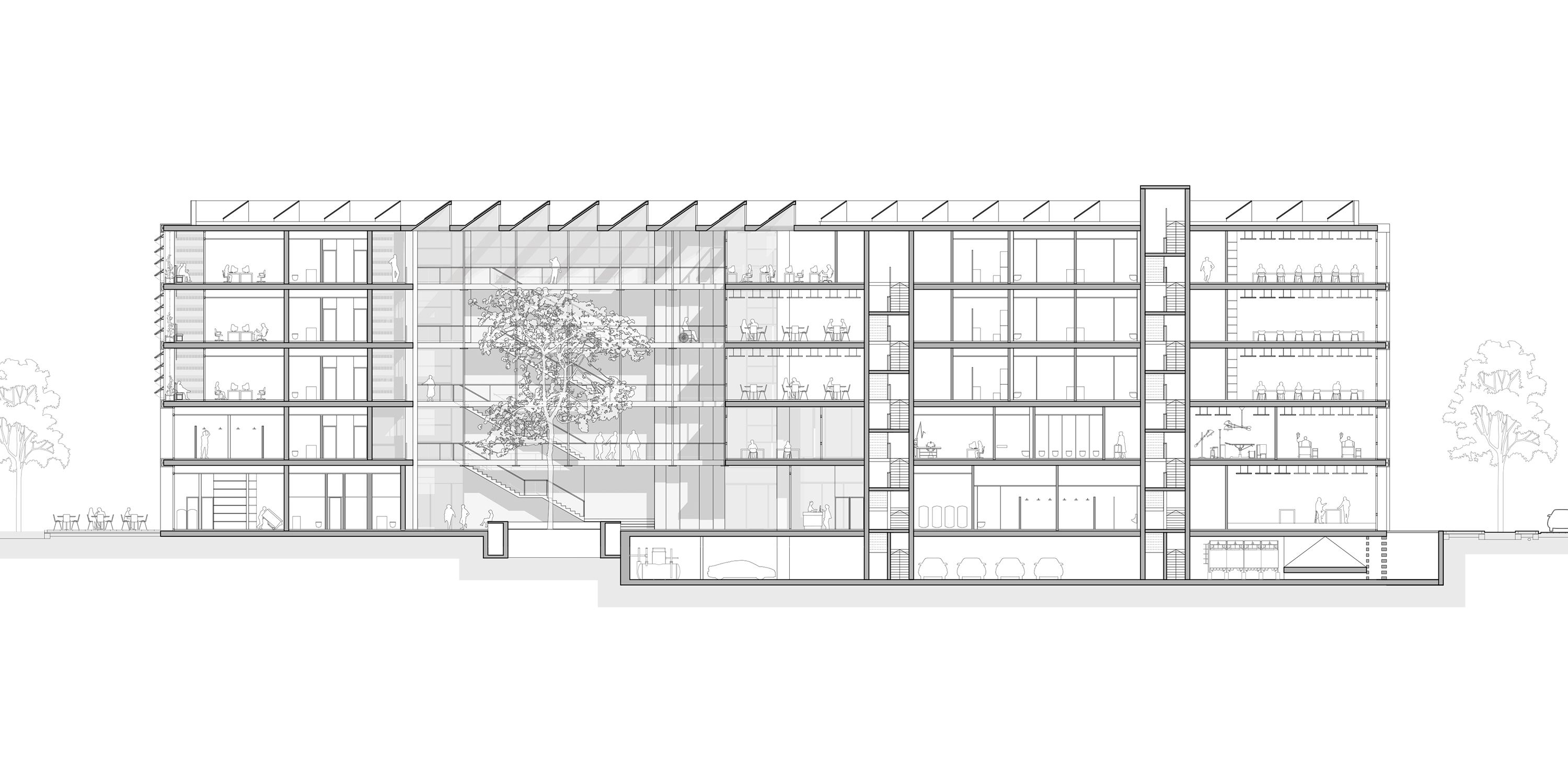
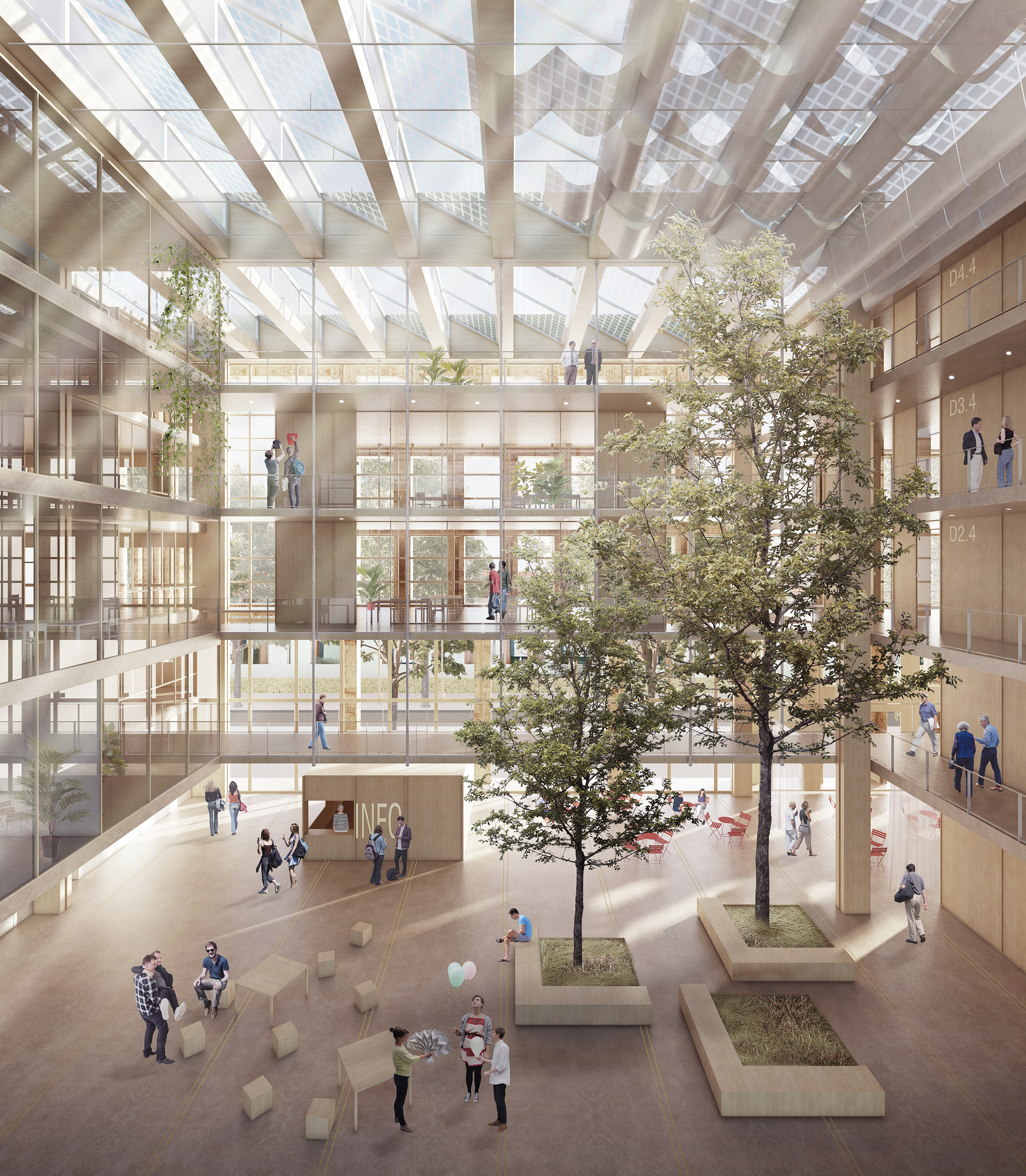

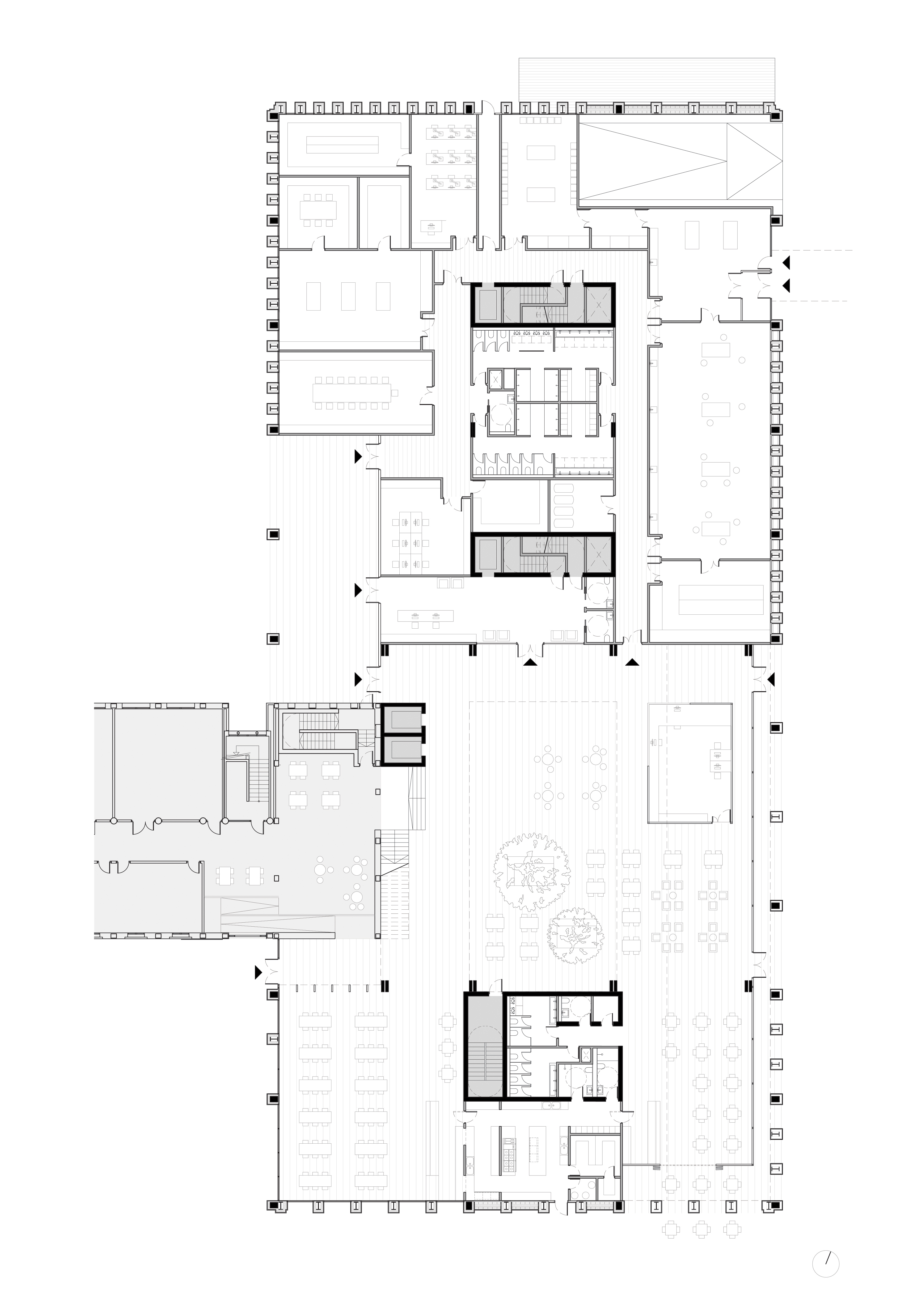
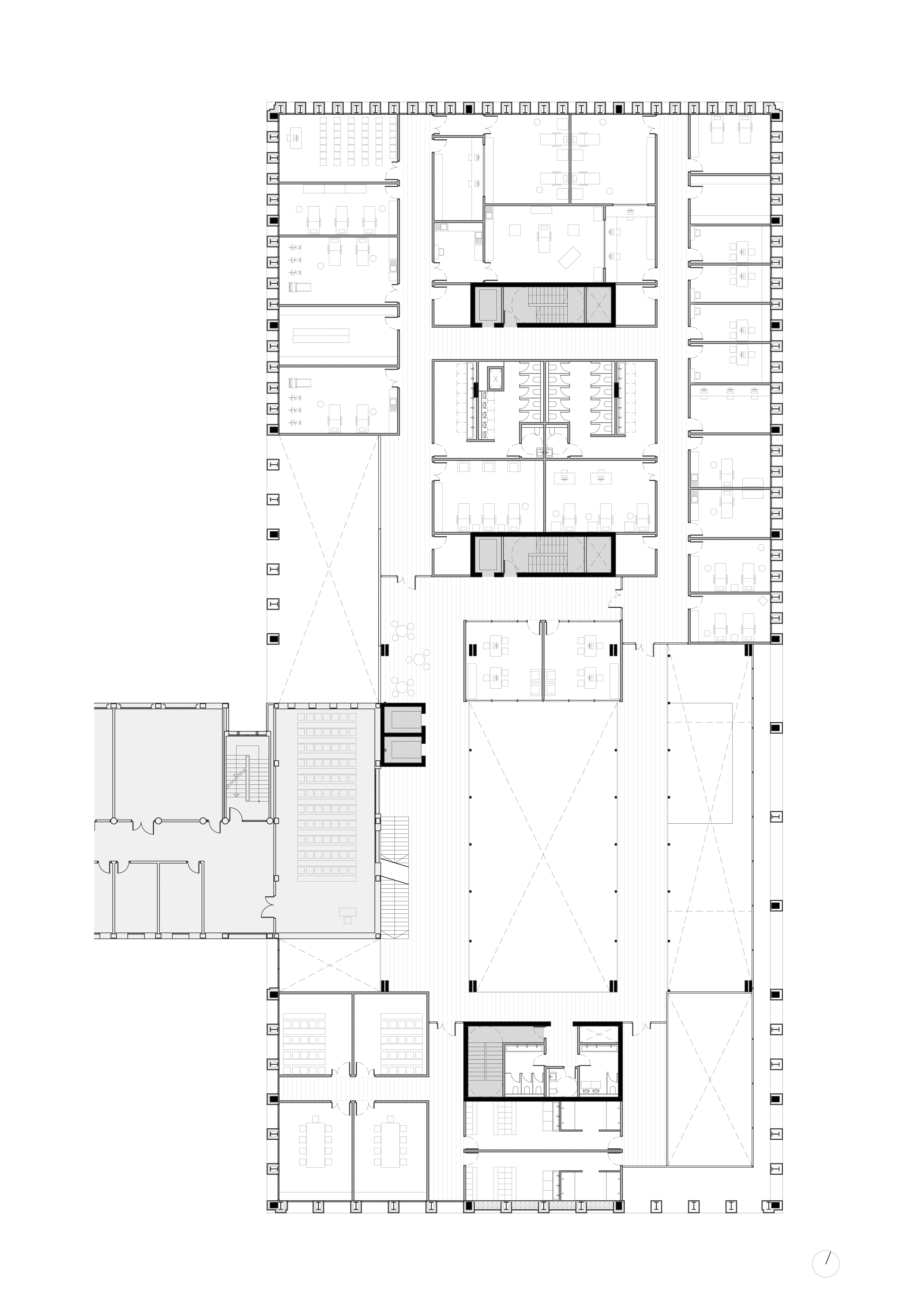
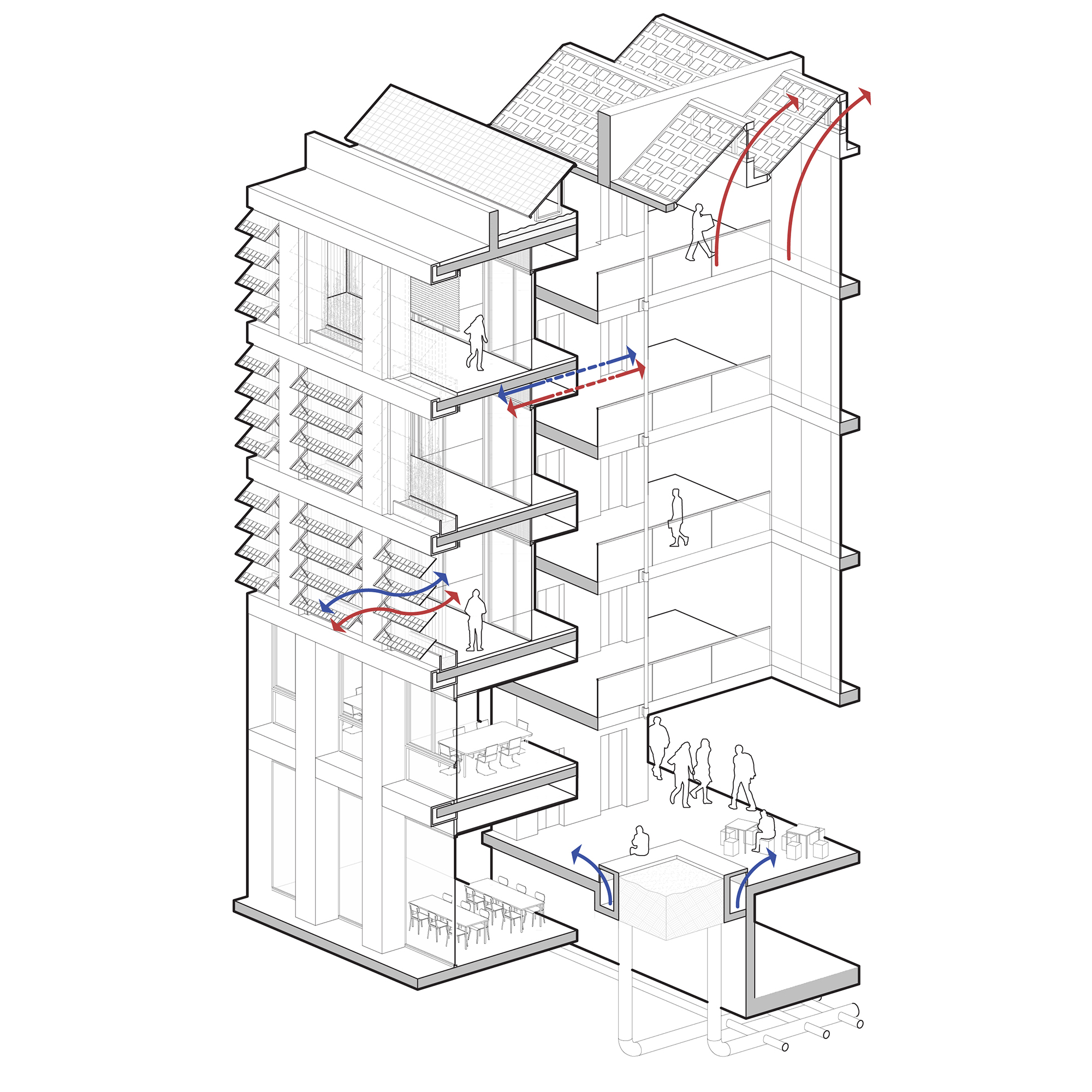
Health Sciences Building Competition | Pamplona | 2020
Collaboration with ravetllat arquitectura
×
Health Sciences Building Competition
Collaboration with ravetllat arquitectura
Pamplona, Navarra
2020
The new health sciences building was designed with a focus on energy efficiency, sustainable building practices, pedestrian experience and the use of the latest technologies and practices in medical education. The building consists of a simple volume made of stone, glass and wood that subtly touches on the existing school to allow interior connections. The facade, made up of a succession of stone columns and windows of different sizes, has a rhythm that contracts and expands depending on the program and sunlight requirements, creating a variation that helps break up its large scale.
The design strives to make this building a new heart for the university, one that inserts itself into the life of the campus and creates social spaces for gathering and academic exchange. To achieve that, the design revolves around the concept of the atrium: a large, diaphanous winter garden that contains social spaces, dining areas, and circulation, and that also serves as a nexus between the existing and the new program. This space is equipped with some of the latest climatic technologies and strategies that allow temperature to be controlled strictly through passive means.
The climatic strategy for the building is based on three principles: reducing areas to be heated or cooled; using the latest materials and technologies to create an efficient envelope; and using renewable technologies to produce the necessary energy. The design of the building results in a large surface available for solar panels in comparison to the energy loads, which, in conjunction with the rest of the strategies, makes this a NZEB or Near Zero Energy Building.
Pamplona, Navarra
2020
The design strives to make this building a new heart for the university, one that inserts itself into the life of the campus and creates social spaces for gathering and academic exchange. To achieve that, the design revolves around the concept of the atrium: a large, diaphanous winter garden that contains social spaces, dining areas, and circulation, and that also serves as a nexus between the existing and the new program. This space is equipped with some of the latest climatic technologies and strategies that allow temperature to be controlled strictly through passive means.
The climatic strategy for the building is based on three principles: reducing areas to be heated or cooled; using the latest materials and technologies to create an efficient envelope; and using renewable technologies to produce the necessary energy. The design of the building results in a large surface available for solar panels in comparison to the energy loads, which, in conjunction with the rest of the strategies, makes this a NZEB or Near Zero Energy Building.