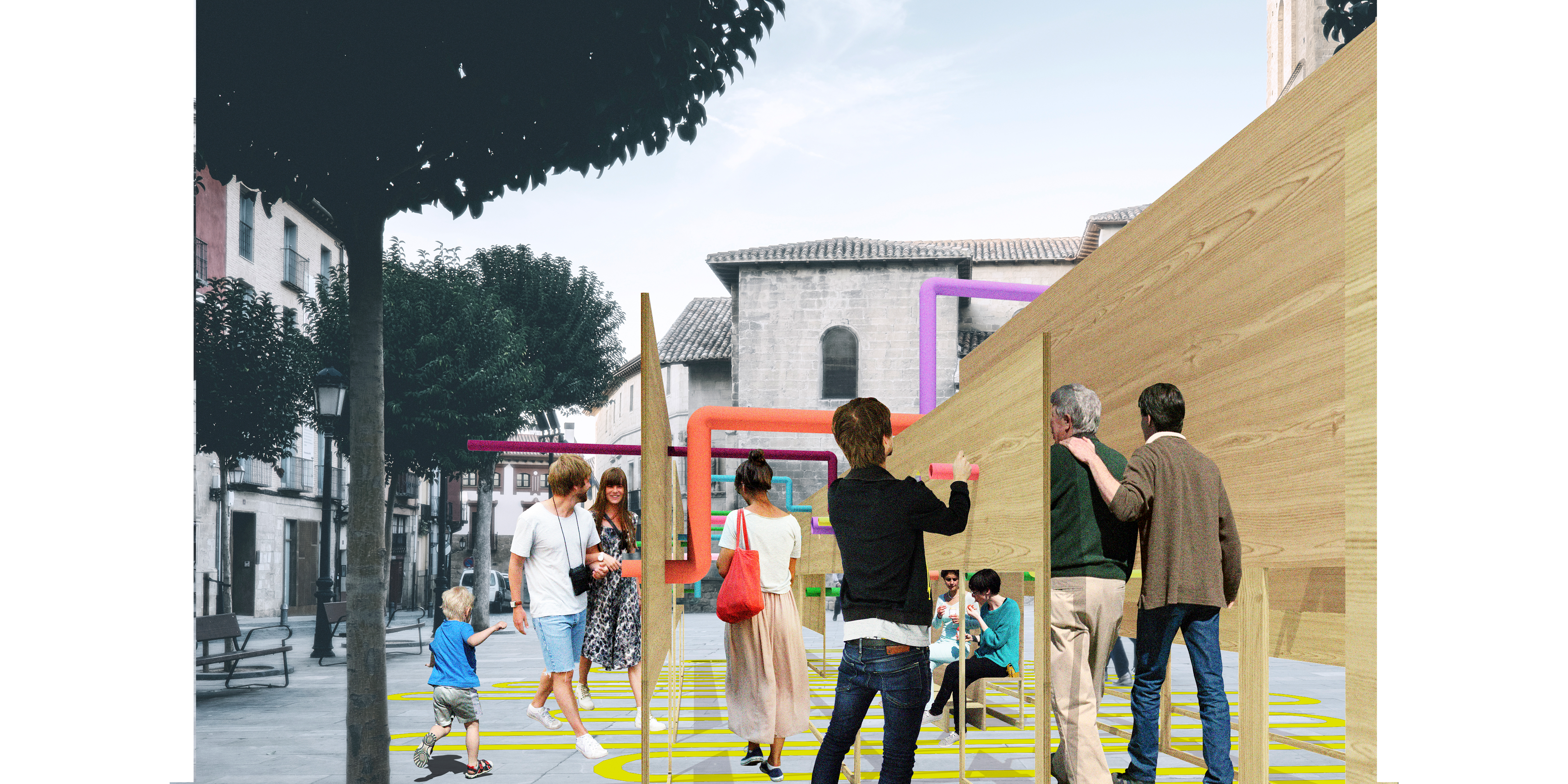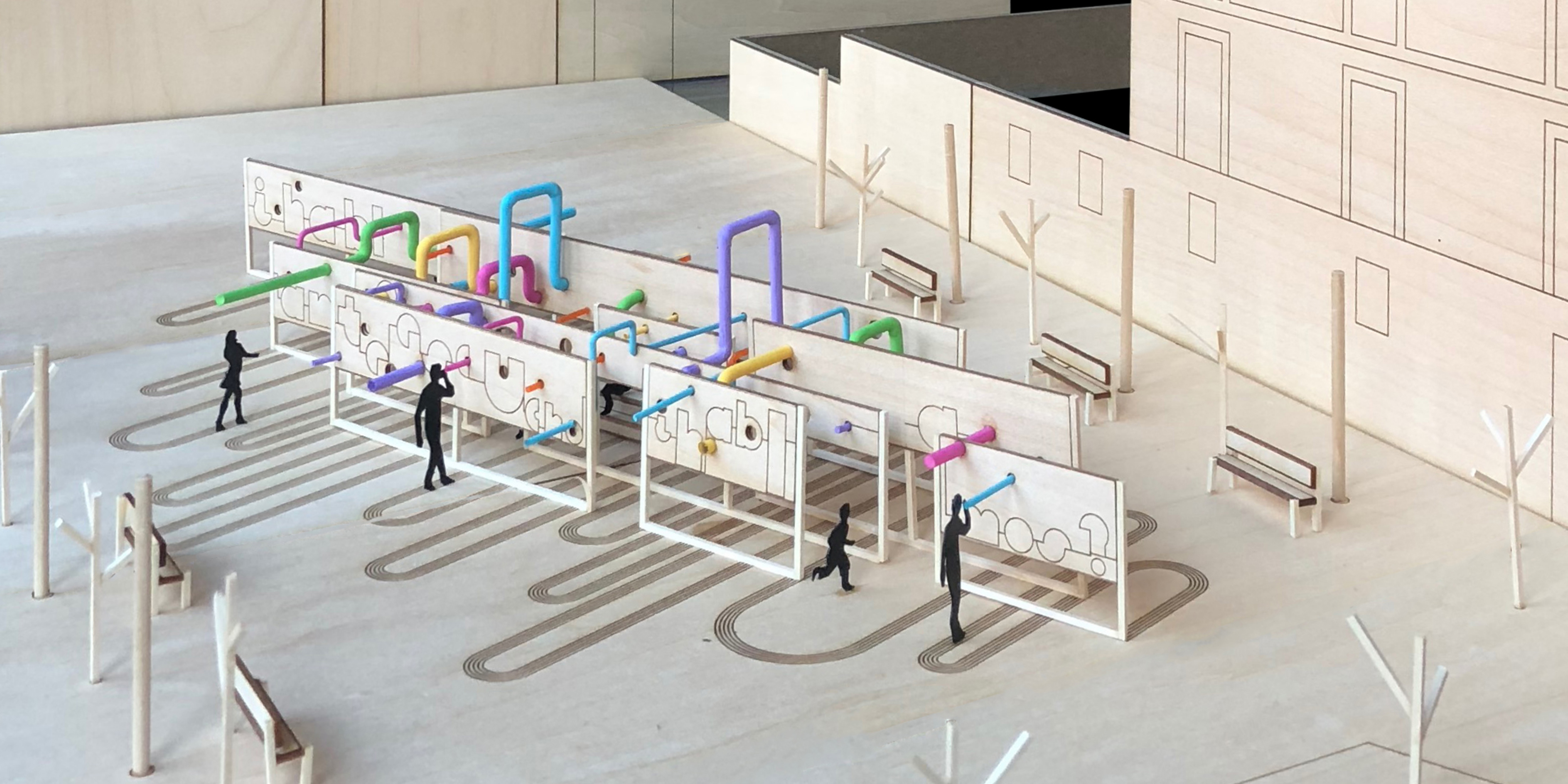






Pele - Mele | Concéntrico 04 Finalist | 2018
×
Pele-Mele
Concéntrico 04 finalist
Logroño, Spain, 2018
Team: Gonzalo J. Lopez, Alfonso Simelio and Tania Oramas
San Bartolomé Square, located in the old urban centre of Logroño, is a space of transit. Pele-Mele, our proposal for the Design Festival Concéntrico 04, seeks to reinforce and celebrate this condition of transit by questioning the way citizens interact with these many times forgotten spaces: How transit spaces could trigger different social interactions? Concéntrico 04 asks how do we look to the city? To what we add how do we listen to the city? And how do we walk and experience the city?
Pele-Mele proposes to create a series of ‘spatial corridors’ demarcated by plywood panels in a north-south direction. These corridors encourage movement between the Amos Salvador Square and the Herrerias Street. Perpendicular to these corridors, in the east-west direction, Pele-Mele proposes to create ‘communication corridors’. By using a series of pipes, the spatial corridors are interconnected, turning the whole installation into an auditory device. The combination of both directions generates changes in the visual and auditory perception of the square. While walking through the installation, the plywood panels block laterally the visitors’ views but the pipes allow visitors to receive sounds from distant points that might me out of their sight. Furthermore, the pipes work as thresholds, framing interesting views that might have escape the distracted wanderer’s attention.
Logroño, Spain, 2018
Team: Gonzalo J. Lopez, Alfonso Simelio and Tania Oramas
Pele-Mele proposes to create a series of ‘spatial corridors’ demarcated by plywood panels in a north-south direction. These corridors encourage movement between the Amos Salvador Square and the Herrerias Street. Perpendicular to these corridors, in the east-west direction, Pele-Mele proposes to create ‘communication corridors’. By using a series of pipes, the spatial corridors are interconnected, turning the whole installation into an auditory device. The combination of both directions generates changes in the visual and auditory perception of the square. While walking through the installation, the plywood panels block laterally the visitors’ views but the pipes allow visitors to receive sounds from distant points that might me out of their sight. Furthermore, the pipes work as thresholds, framing interesting views that might have escape the distracted wanderer’s attention.